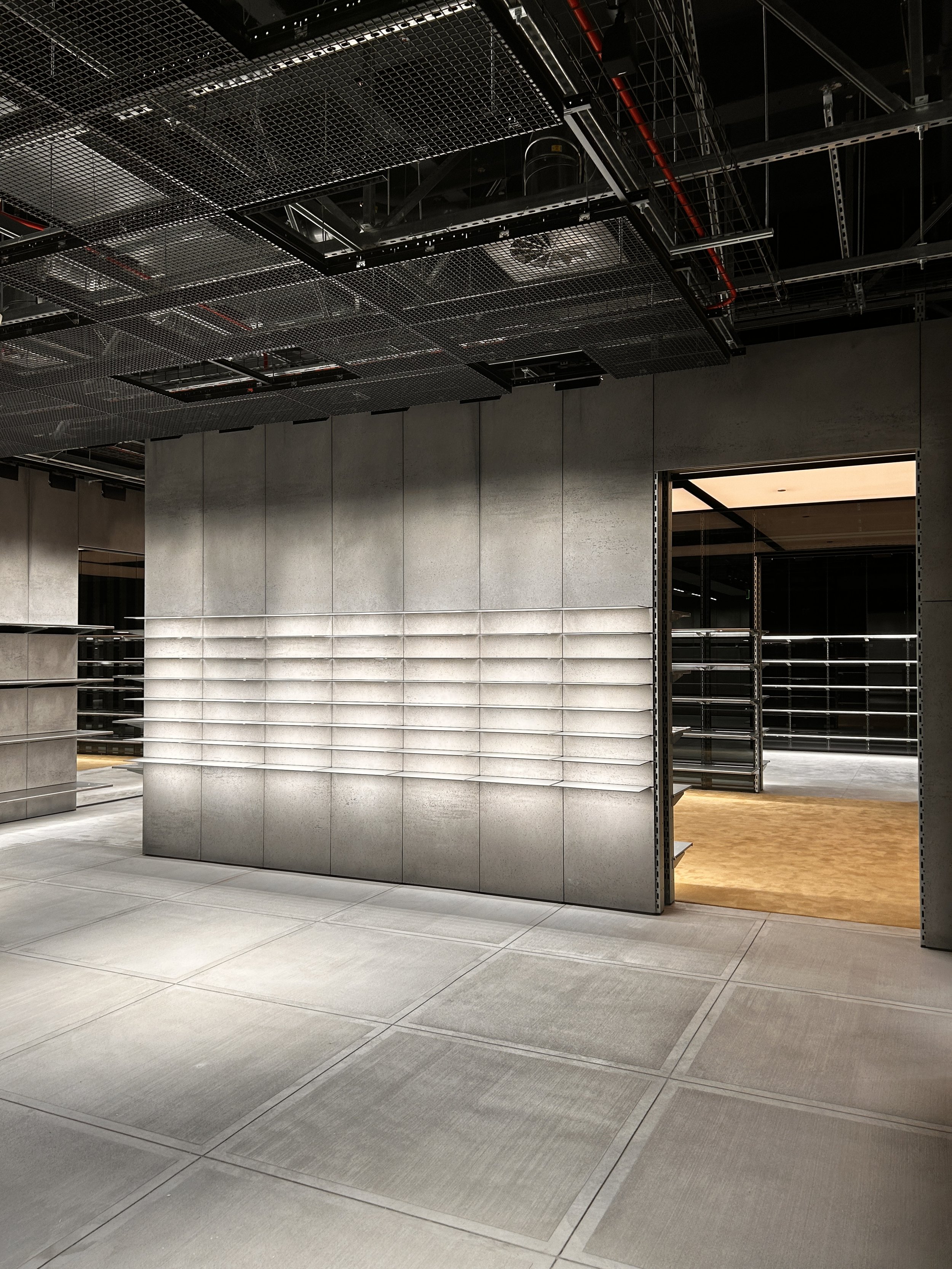The new U.S. store in Topanga, California, spans 700m² with a rectangular floor plan, where we aim to explore an innovative layout that builds upon our previously adopted open-space concept. By introducing new wall surfaces, we have created distinct enclosures, each characterized by unique material combinations. These enclosures form a series of dedicated rooms, with each space tailored to showcase specific merchandising categories. This approach not only enhances the spatial organization but also allows for a more curated and immersive shopping experience while maintaining the overall fluidity of the open-space format.
Project: Balenciaga stores
Client: sub.global, Balenciaga
Location: US
Project Year: 2022
Opening: 2024
Status: completed
Surface: 700 m²
Team
Architects: Valya Zaytseva, Andrea Faraguna
Product design: Chris Leeuw
Research: Andreas Lönn Grill
3d: Valter Jimi Törsleff, Paul Haase, Deniz Celtek













